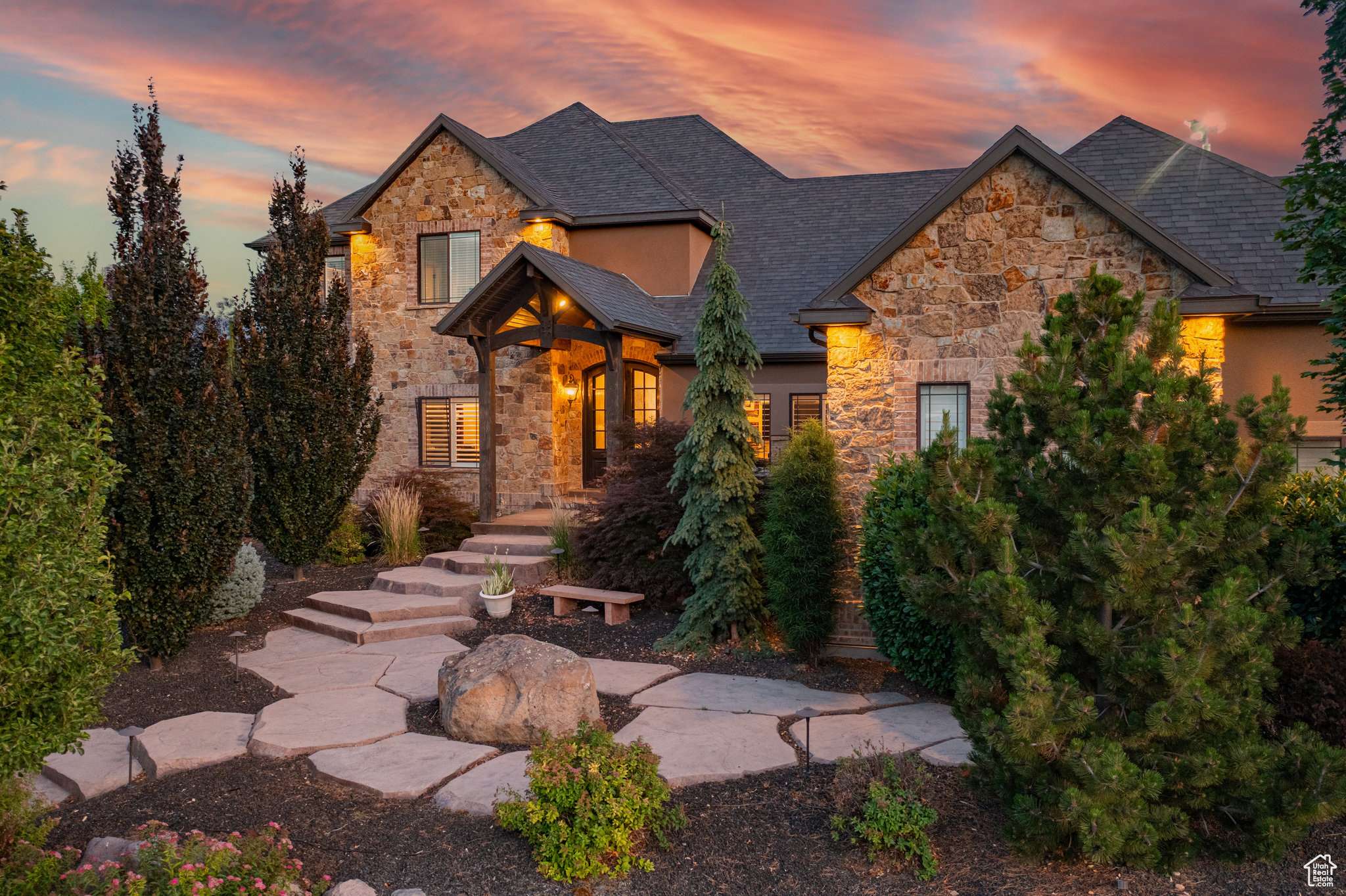5 Beds
7 Baths
6,712 SqFt
5 Beds
7 Baths
6,712 SqFt
Key Details
Property Type Single Family Home
Sub Type Single Family Residence
Listing Status Active
Purchase Type For Sale
Square Footage 6,712 sqft
Price per Sqft $268
Subdivision Falls @ Boulden Rdg
MLS Listing ID 2095641
Style Stories: 2
Bedrooms 5
Full Baths 3
Half Baths 2
Three Quarter Bath 2
Construction Status Blt./Standing
HOA Fees $125/mo
HOA Y/N Yes
Abv Grd Liv Area 3,803
Year Built 2015
Annual Tax Amount $8,708
Lot Size 0.770 Acres
Acres 0.77
Lot Dimensions 0.0x0.0x0.0
Property Sub-Type Single Family Residence
Property Description
Location
State UT
County Salt Lake
Area Wj; Sj; Rvrton; Herriman; Bingh
Zoning Single-Family
Rooms
Basement Daylight, Entrance, Full, Walk-Out Access
Main Level Bedrooms 1
Interior
Interior Features Alarm: Security, Bar: Wet, Bath: Primary, Bath: Sep. Tub/Shower, Closet: Walk-In, Den/Office, Disposal, French Doors, Gas Log, Great Room, Jetted Tub, Kitchen: Second, Kitchen: Updated, Mother-in-Law Apt., Oven: Double, Oven: Wall, Range: Countertop, Vaulted Ceilings, Instantaneous Hot Water, Granite Countertops, Theater Room, Video Door Bell(s), Video Camera(s), Smart Thermostat(s)
Heating Forced Air, Gas: Central
Cooling Central Air
Flooring Carpet, Hardwood, Tile
Fireplaces Number 2
Inclusions Alarm System, Ceiling Fan, Microwave, Range, Range Hood, Refrigerator, Window Coverings, Video Door Bell(s), Video Camera(s), Smart Thermostat(s)
Equipment Alarm System, Window Coverings
Fireplace true
Window Features Blinds,Drapes,Plantation Shutters
Appliance Ceiling Fan, Microwave, Range Hood, Refrigerator
Exterior
Exterior Feature Balcony, Basement Entrance, Bay Box Windows, Double Pane Windows, Entry (Foyer), Lighting, Patio: Covered, Porch: Open, Sliding Glass Doors, Walkout
Garage Spaces 10.0
Utilities Available Natural Gas Connected, Electricity Connected, Sewer Connected, Sewer: Public, Water Connected
Amenities Available Barbecue, Biking Trails, Gated, Hiking Trails, Pets Permitted, Picnic Area, Playground, Snow Removal
View Y/N Yes
View Mountain(s)
Roof Type Asphalt
Present Use Single Family
Topography Cul-de-Sac, Fenced: Part, Road: Paved, Secluded Yard, Sidewalks, Sprinkler: Auto-Full, Terrain, Flat, View: Mountain, Drip Irrigation: Auto-Part, Private
Accessibility Accessible Doors, Accessible Hallway(s), Single Level Living
Porch Covered, Porch: Open
Total Parking Spaces 10
Private Pool false
Building
Lot Description Cul-De-Sac, Fenced: Part, Road: Paved, Secluded, Sidewalks, Sprinkler: Auto-Full, View: Mountain, Drip Irrigation: Auto-Part, Private
Faces North
Story 3
Sewer Sewer: Connected, Sewer: Public
Water Culinary, Irrigation: Pressure
Structure Type Asphalt,Brick,Stone,Stucco
New Construction No
Construction Status Blt./Standing
Schools
Elementary Schools Bluffdale
Middle Schools South Hills
High Schools Riverton
School District Jordan
Others
HOA Name FCS
Senior Community No
Tax ID 33-08-402-010
Security Features Security System
Acceptable Financing Cash, Conventional, VA Loan
Horse Property No
Listing Terms Cash, Conventional, VA Loan
"My job is to find and attract mastery-based agents to the office, protect the culture, and make sure everyone is happy! "





