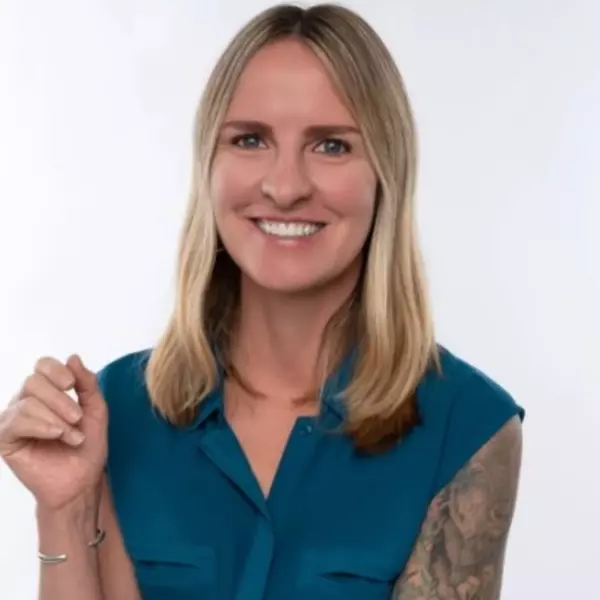$1,150,000
For more information regarding the value of a property, please contact us for a free consultation.
3 Beds
3 Baths
4,881 SqFt
SOLD DATE : 06/17/2025
Key Details
Property Type Single Family Home
Sub Type Single Family Residence
Listing Status Sold
Purchase Type For Sale
Square Footage 4,881 sqft
Price per Sqft $235
Subdivision The Ridge By Toll Brothers
MLS Listing ID 2001322
Sold Date 06/17/25
Style Rambler/Ranch
Bedrooms 3
Full Baths 2
Half Baths 1
Construction Status Blt./Standing
HOA Fees $30/mo
HOA Y/N Yes
Abv Grd Liv Area 2,356
Year Built 2024
Annual Tax Amount $6,000
Lot Size 10,454 Sqft
Acres 0.24
Lot Dimensions 0.0x0.0x0.0
Property Sub-Type Single Family Residence
Property Description
Move in ready! Deluxe family lifestyle. The Evans' inviting covered entry with stepped landing reveals the welcoming foyer and views of the soaring great room, dining room, and desirable wraparound luxury outdoor living space beyond. The well-designed kitchen is equipped with a large center island with breakfast bar, plenty of counter and cabinet space, and generous walk-in pantry. The stunning primary bedroom suite is complete with a private covered patio, huge walk-in closet, and deluxe primary bath with dual vanities, large soaking tub, luxe glass-enclosed shower, and private water closet. Central to a bright flex space, secondary bedrooms feature walk-in closets and shared full hall bath. Additional highlights include centrally located laundry and additional storage throughout.
Location
State UT
County Davis
Area Bntfl; Nsl; Cntrvl; Wdx; Frmtn
Zoning Single-Family
Rooms
Basement Walk-Out Access
Main Level Bedrooms 3
Interior
Interior Features Disposal, Oven: Wall, Low VOC Finishes, Granite Countertops
Heating Forced Air, Gas: Central, Hot Water
Flooring Carpet, Tile
Fireplaces Number 1
Fireplace true
Window Features None
Appliance Microwave, Range Hood
Exterior
Exterior Feature Basement Entrance, Deck; Covered, Double Pane Windows, Entry (Foyer), Patio: Covered, Sliding Glass Doors, Walkout
Garage Spaces 3.0
View Y/N No
Roof Type Asphalt
Present Use Single Family
Porch Covered
Total Parking Spaces 6
Private Pool false
Building
Faces West
Story 2
Structure Type Stone,Stucco,Other
New Construction No
Construction Status Blt./Standing
Schools
Elementary Schools Orchard
Middle Schools South Davis
High Schools Woods Cross
School District Davis
Others
Senior Community No
Tax ID 01-506-0243
Horse Property No
Financing Conventional
Read Less Info
Want to know what your home might be worth? Contact us for a FREE valuation!

Our team is ready to help you sell your home for the highest possible price ASAP
Bought with Summit Sotheby's International Realty
"My job is to find and attract mastery-based agents to the office, protect the culture, and make sure everyone is happy! "





